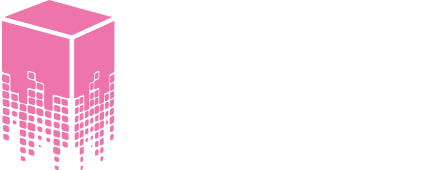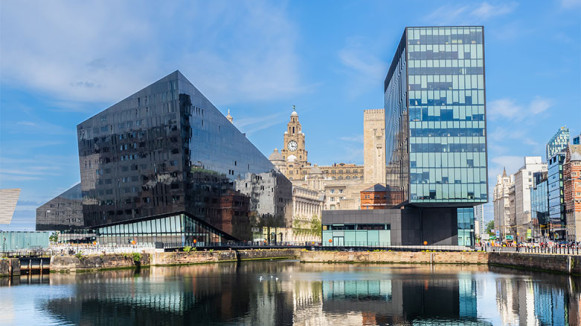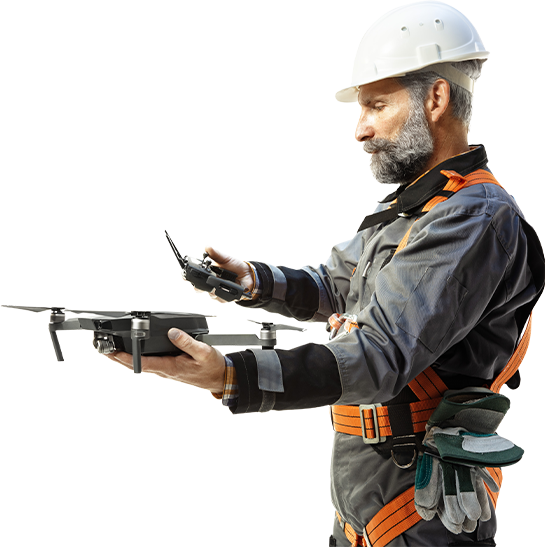Our process
>Digital O&M Manuals
• Provide a central, structured record of the building’s operational and compliance information — essential for long-term asset management.
• Delivered digitally, with clear organisation, version control, and structured review processes that reduce future information gaps.
• Supports statutory compliance, health & safety management, and smoother transitions between development, occupation, and long-term operation.
• Practical for retained estates, FM teams, or incoming management — no reformatting or sorting required post-handover.
In the event of renovations/refits:
>Surveying
• Captures accurate point cloud data of the existing building or site — essential for understanding what’s physically there before design or strip-out.
• Reduces reliance on outdated drawings or assumptions by providing a verifiable as-built record.
• Ideal as a foundation for modelling, coordination, and risk reduction in pre-construction.
> 3D Modelling
• Scan-to-BIM converts laser scan data into a usable digital model of the existing building/s.
• Model enrichment adds necessary detail for planning, design, or coordination purposes.
• Helps design teams work from a known baseline and reduces rework caused by design based on inaccurate info.
> Information Management
• Provides structured oversight of data during the refit process — ensuring consistency across models, documents, and asset records.
• Supports compliance by keeping key project information traceable and properly reviewed.
Discover our services



